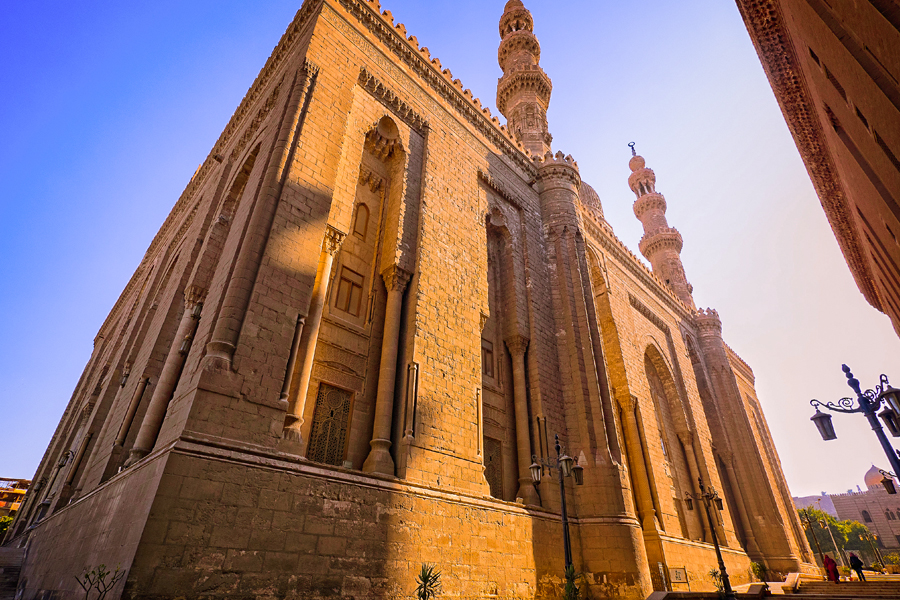Information about the origin of the al Rifai Mosque:
Even though it was built in the same style as the Sultan Hassan Mosque, the Refai Mosque is a very different building. From far away, it might look like the two mosques are one big mosque cut in half. The Sultan Hassan Mosque and the Refai Mosque were made to be just as impressive as each other so that neither would be more impressive than the other.
The mosque was built in different stages between 1869 and 1912. Khushyar Khanem, Khedive Ismail’s mother, ordered the building to be made as a tomb for her and her family. Engineer Hussein Pasha Fahmi was in charge of developing the project. The Refiay Mosque was meant to go with the Sultan Hassan Mosque.
Sheikh Ali Al-Refai, the grandson of Sheikh Ahmed Al-Rafaai, leader of the Sufi Refaya-Tariqi sect, is buried under the Refai Mosque, built on his zawiya (chapel). Ali al-Refai became known as a saint while he was still alive.
Mosque architecture:
The square-shaped Refai Mosque has a floor area of 6,500 square meters. The prayer rooms take up about 1,767 square meters, and the tomb for Muhammad Ali’s royal family, built in the popular Bahri Mamluk style of the 19th and 20th centuries, takes up the rest. Most of the things used to create and decorate the mosque came from Europe, and its style was based on European buildings from the time.
The building went up quickly until Fahmi died in 1885, and Khushyar Khanem didn’t live much longer. As was her wish, she was buried in the mosque’s mausoleum after she died. When her son Khedive Ismail died in 1894, he was buried next to his mother.
After these things happened, construction on the mosque stopped for more than 20 years. When Khedive Hussein Helmi II took the throne, he chose Austrian architect Max Pasha Hertz, chairman of the Committee for the Preservation of Arab Monuments in Cairo at the time, to finish the project. After many years of hard work, the mosque was finally done in 1912.
Mausoleums of Al-Rifai Mosque:
Along with Khushyar Khanem and her son Ismail Pasha, Ismail’s wife and two daughters are buried in the tomb. Sultan Hussein Kamel and his wife are buried there, as is Farouk, the last king of Egypt who was crowned. He died in Rome in 1965, and his body was brought to Cairo.
In 2009, Faruk’s daughter Ferial was laid to rest there. Reza Shah Pahlavi, the Shah of Iran, died in exile in South Africa in 1944, and his body was put in the mosque for a short time. His son, Mohamed Reza Pahlavi, died in exile in Cairo in 1980, so after World War II, his body was brought back to Iran.
Even though the tomb isn’t massive, it has a lot of nice things in it. On the walls are intricate designs made of marble and passages from the Koran that have been gilded. Both the floor and the gravestone of Pahlavi were made of green marble. The tomb is just a raised slab with the Shah’s name and the years he was born and died written on it.
Prayer hall:
The prayer hall in the mosque is significant. The ceiling is stepped and has beautiful decorations, like the ceilings of other classic Islamic buildings in Cairo. Back then, 25,000 Egyptian pounds was a lot of money to bring gold from Turkey and use it to decorate the ceiling.
The mosque’s walls are made of different styles of Mamluk-era marble in different colors. The inside of the mosque was decorated with 19 kinds of marble from 7 other countries. Only 44 large columns and 18 fancy window bars make up the prayer hall.
The facades of Al-Rifai Mosque:
The south side of the building is the most interesting. Its success is partly due to its great location, right across from the Sultan Hasan Mosque and less than 10 meters away. Because the two monuments are so tall and close together, the road looks like a canyon.
The southern side of the Refai Mosque and the northern side of the Sultan Hassan Mosque frame the view of the Muhammad Ali Mosque. Even though the high-density development around it makes it hard, this mosque was made to be a separate building that would work best on a large, open lot. But the mosque is not a three-dimensional piece. Instead, it is made up of four different sides that fit together.
The two sides are symmetrical, but the symmetry on the north and south sides is slightly broken by the curving bays connecting them to the east facade. There wasn’t much done to show the formal or functional structure of the interior or the difference between the front, side, and back facades.
The main facade could be on the west side, which faces Sultan Hassan Square. On the other side of the building is the only other entrance with a full frontal view.
The southern facade is more significant than the western one, and its left entrance gate is used as the main public entrance. Its monumental design is based on two huge doors, a dome, and two minarets, which makes it a strong candidate for the main facade of the meeting.
The north and east sides of the building are just as impressive as the south and west sides, if not more so. The east, or qibla, facade has two massive extensions on the sides, making a courtyard in the middle. This gives the east face a three-dimensional look that the north, south, and west facades don’t have.


0 Comment